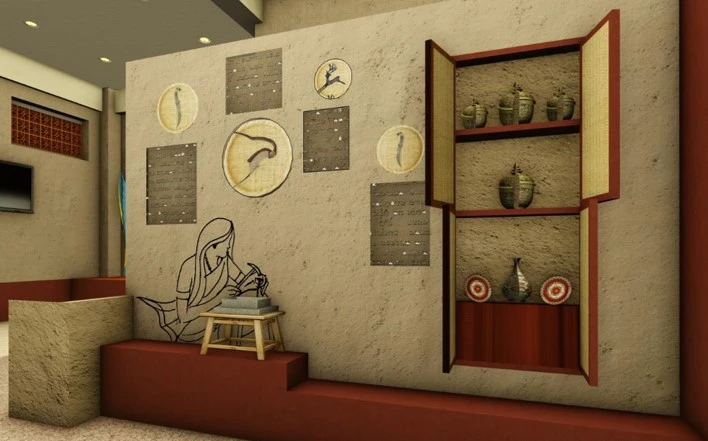AWU Museum for Women of Karnataka | Bijapur
Exposed to torrid weather and dust conditions, this building is carefully designed to mitigate heat and create a comfortable environment within the built space. To do so, a skin wall of 6 meters is introduced around the built space. Punctures within this skin wall allows for accessibility corridor to showcase the culture of four regions of Karnataka, where women play an important role towards family and society. Slits in the wall and roof create a sense of lightness and maintain ambient setting within the building.
PROJECT FACTS
- Site Size:
- Client: Akkamahadevi Women’s University
- Category: Public Building, Institutional
- Status: Completed
Services
- Architecture
- Engineering
- Interiors
- Planning + Urban Design
- Structural Engineering
- Sustainable Design
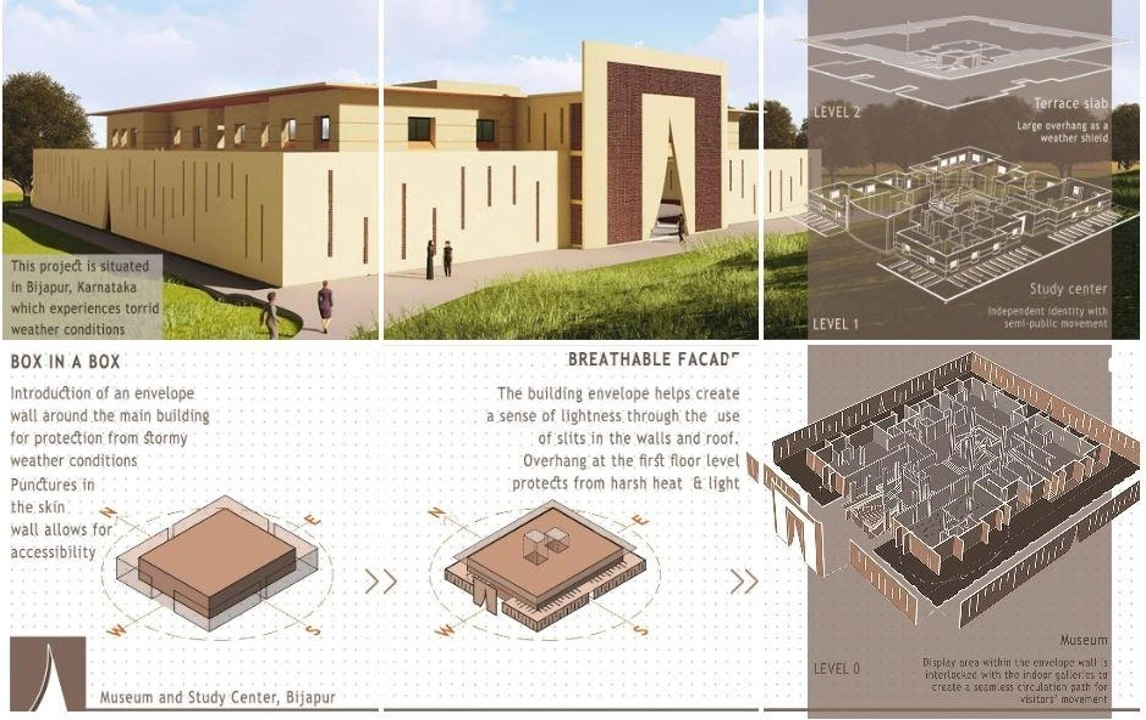
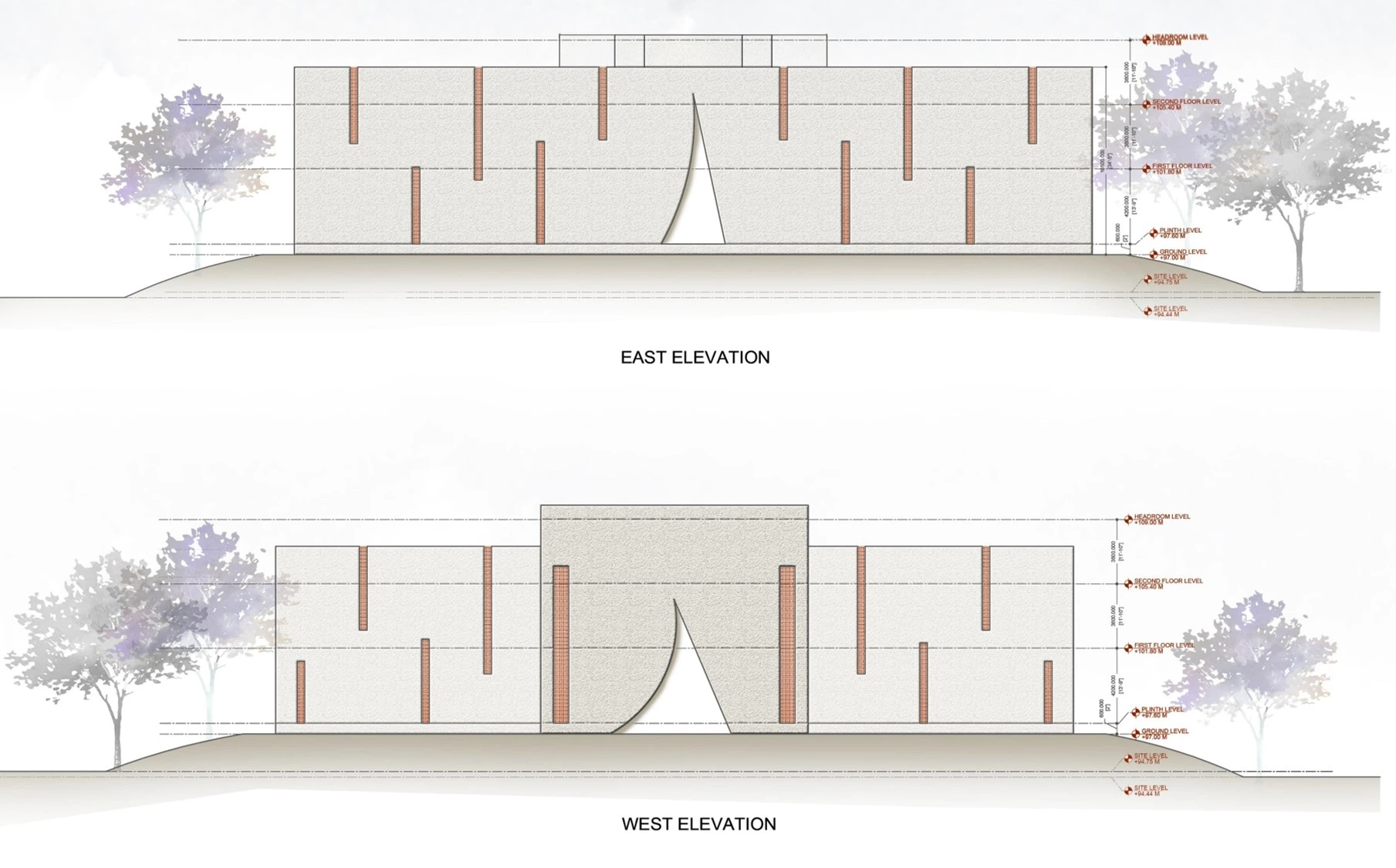
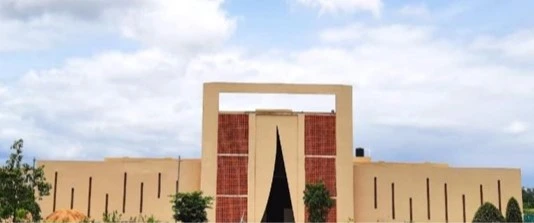
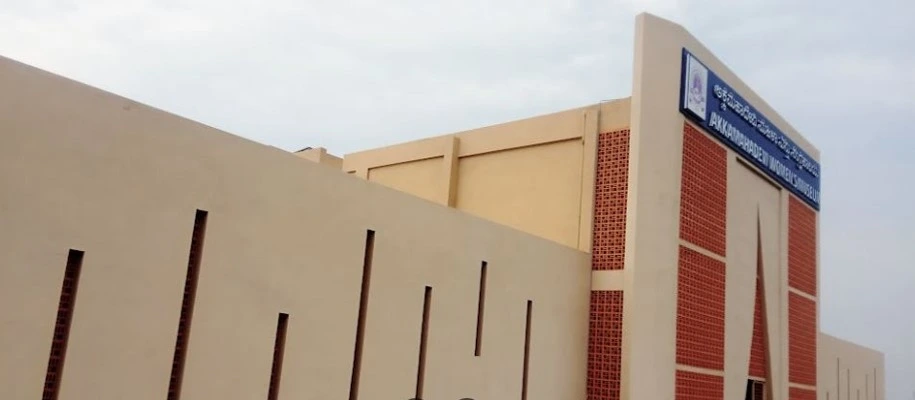
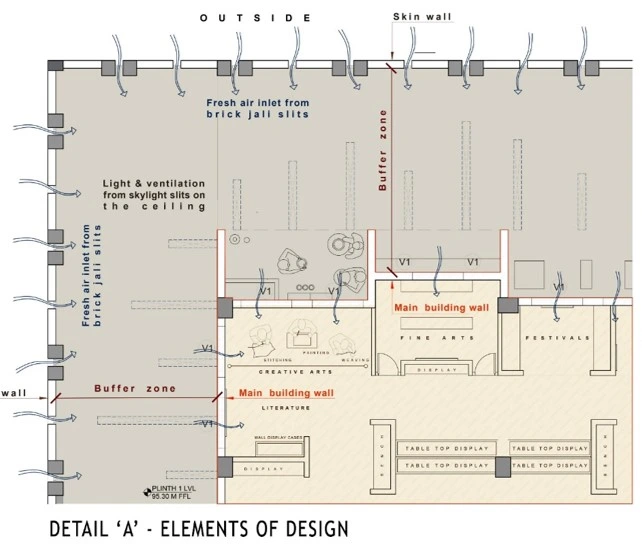
SECTIONAL DETAIL
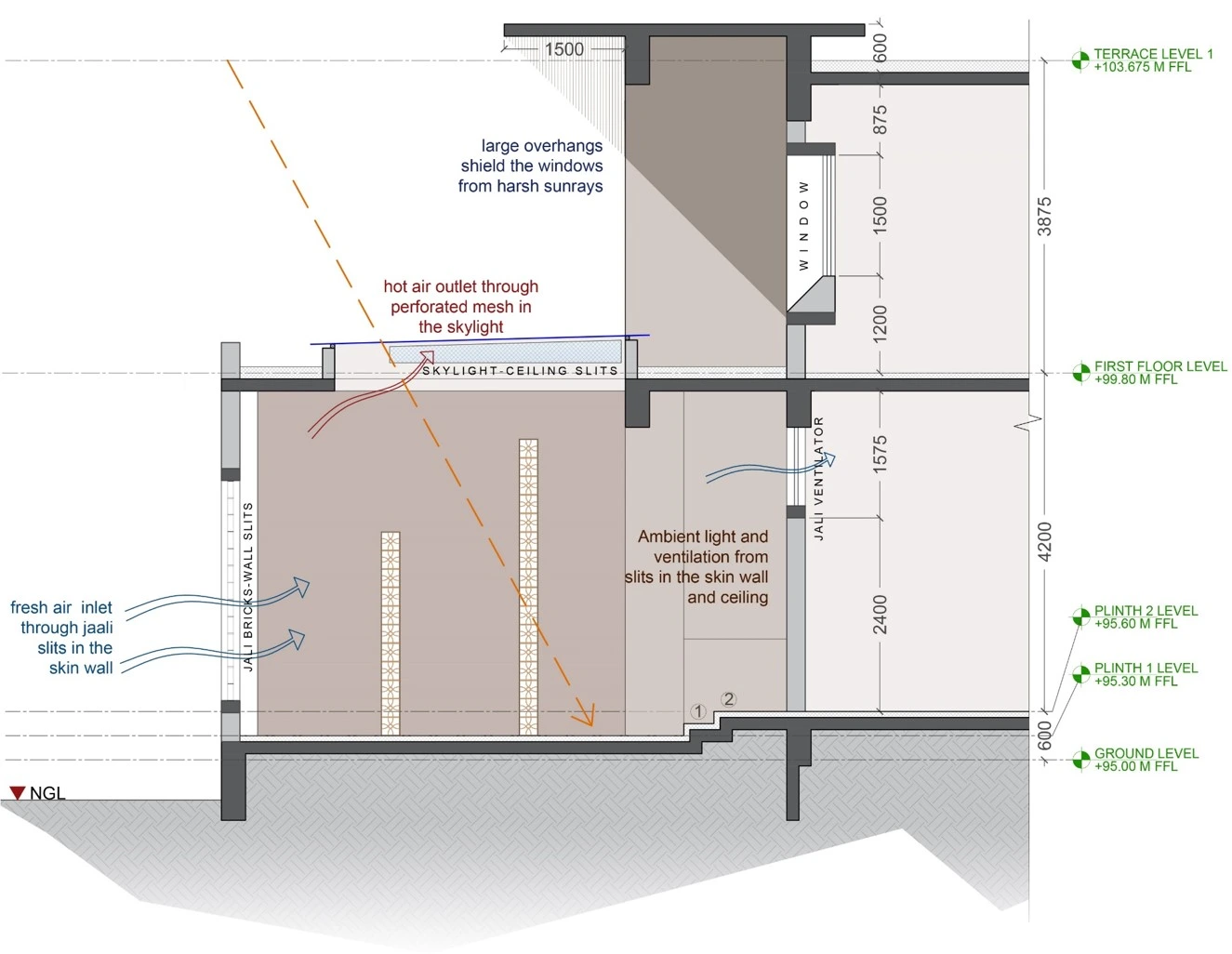
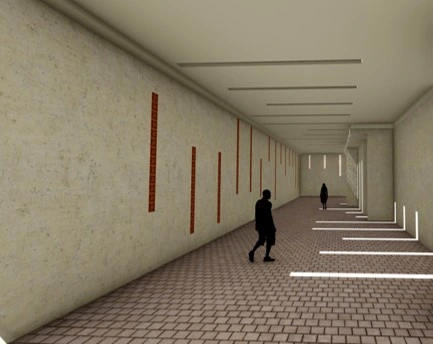
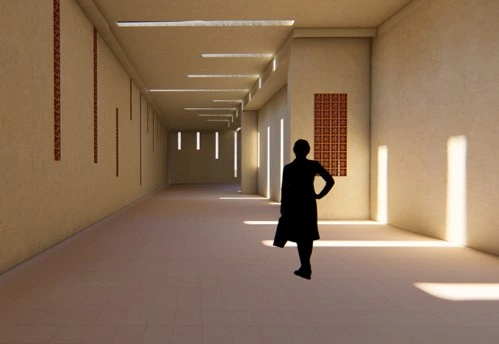
6M WIDE DISPLAY PASSAGE BETWEEN THE SKIN WALL AND MAIN BUILDING
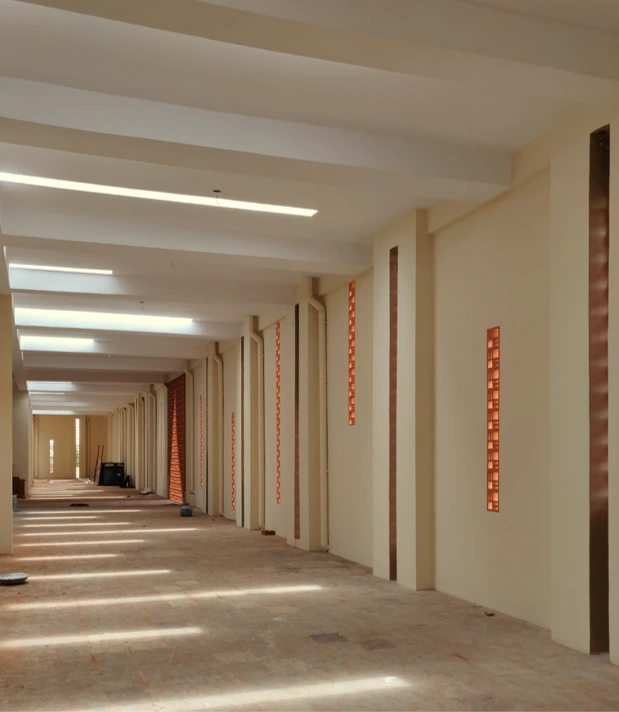
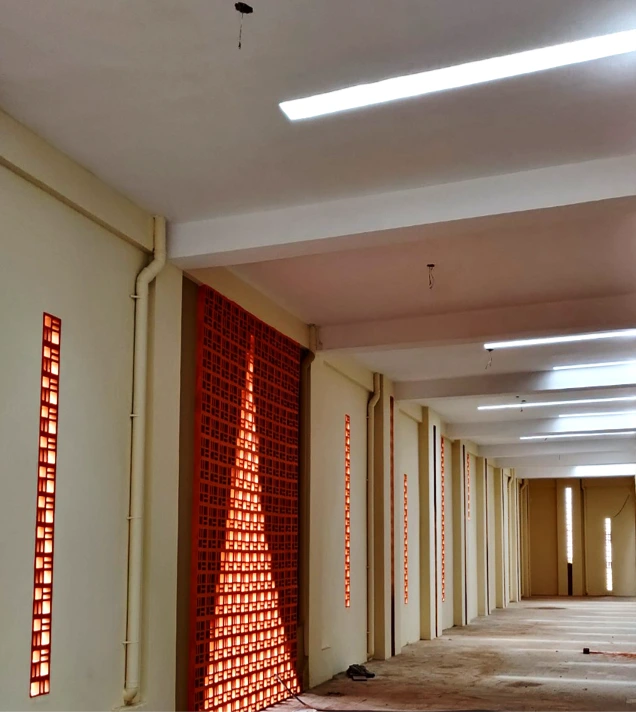
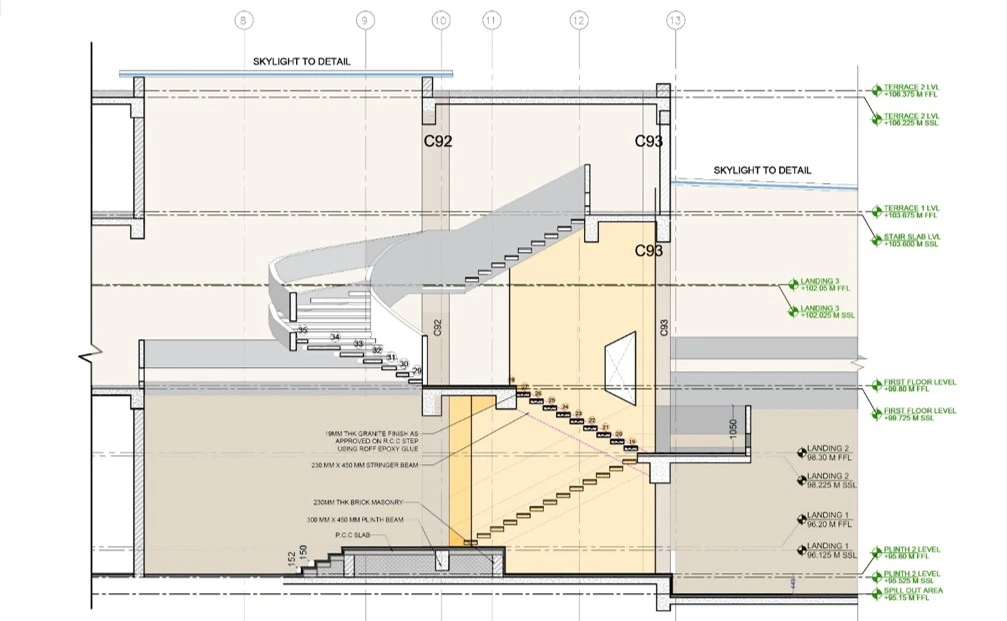
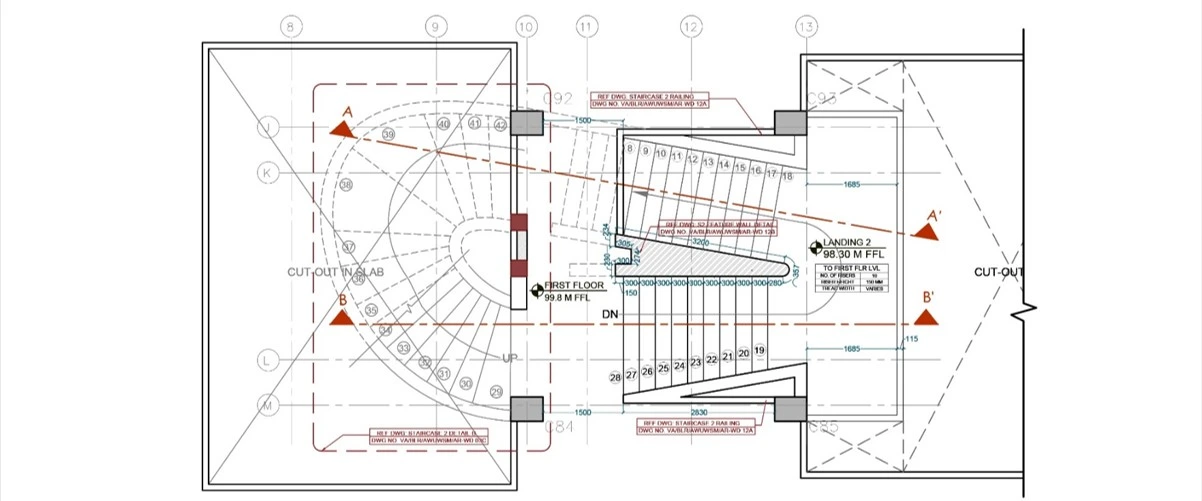
CENTRAL CIRCULAR STAIRCASE
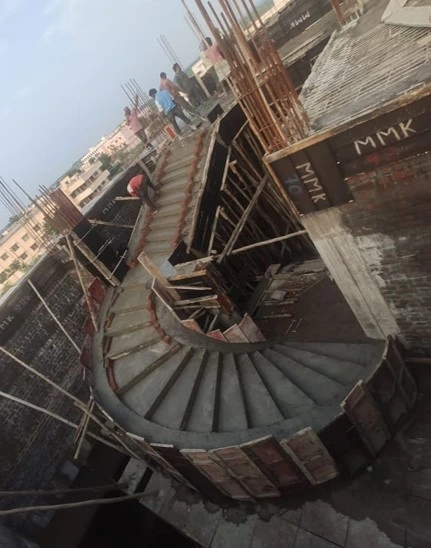
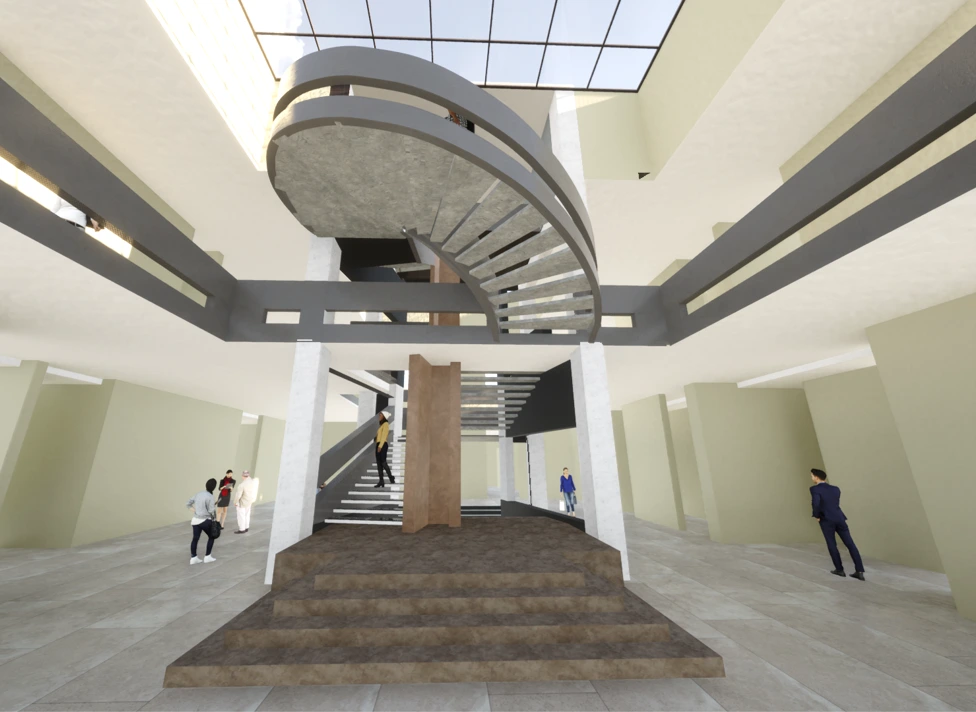
CENTRAL CIRCULAR STAIRCASE
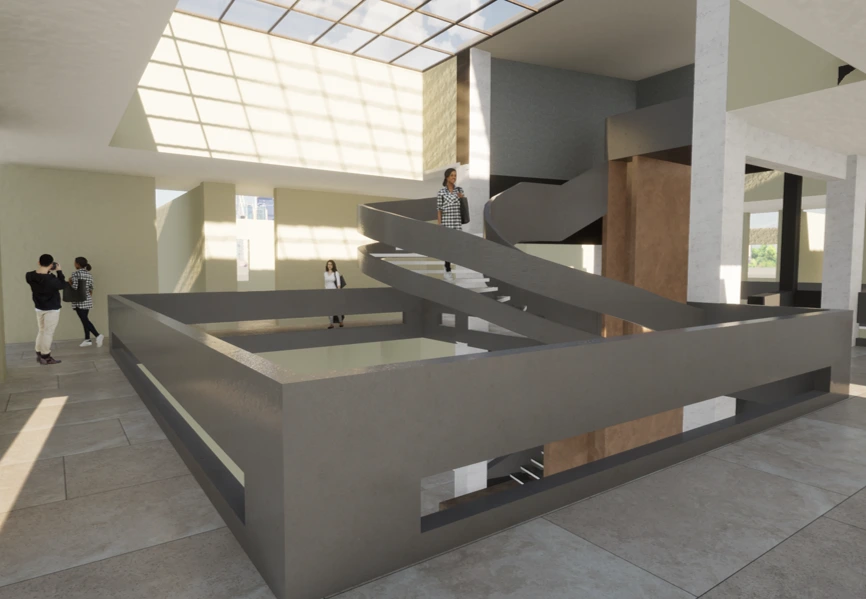
CENTRAL CIRCULAR STAIRCASE
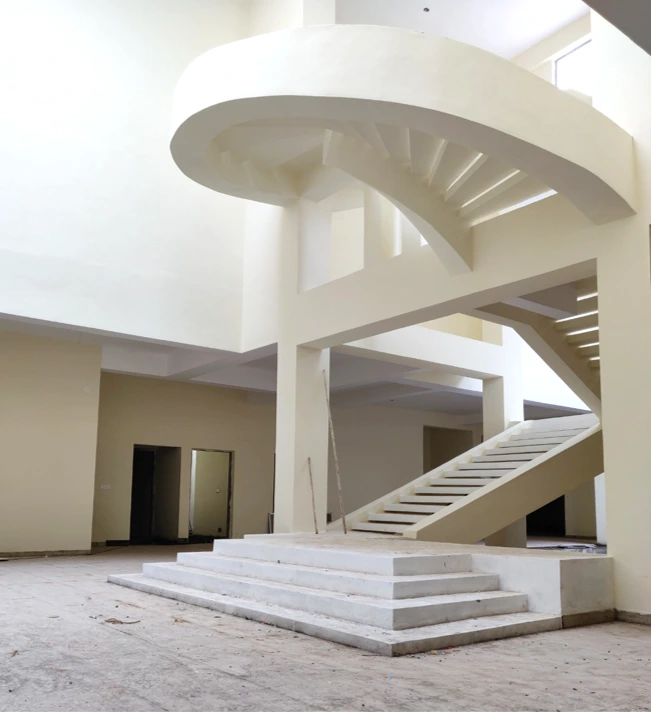
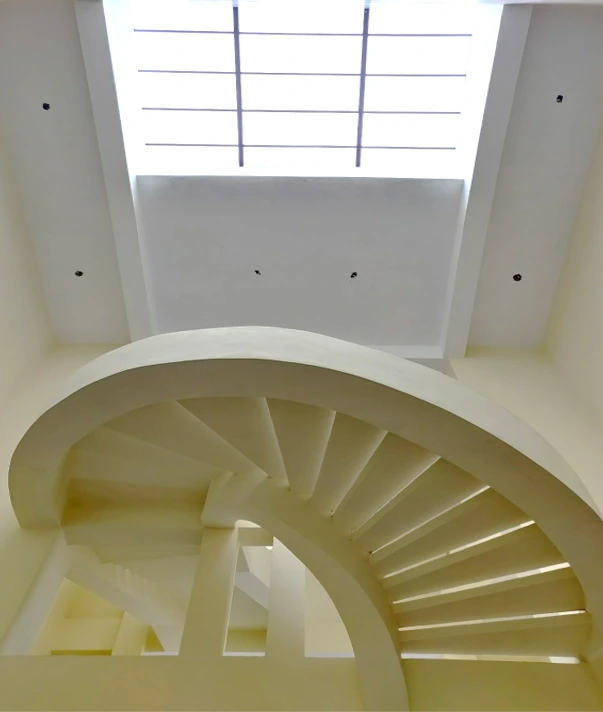
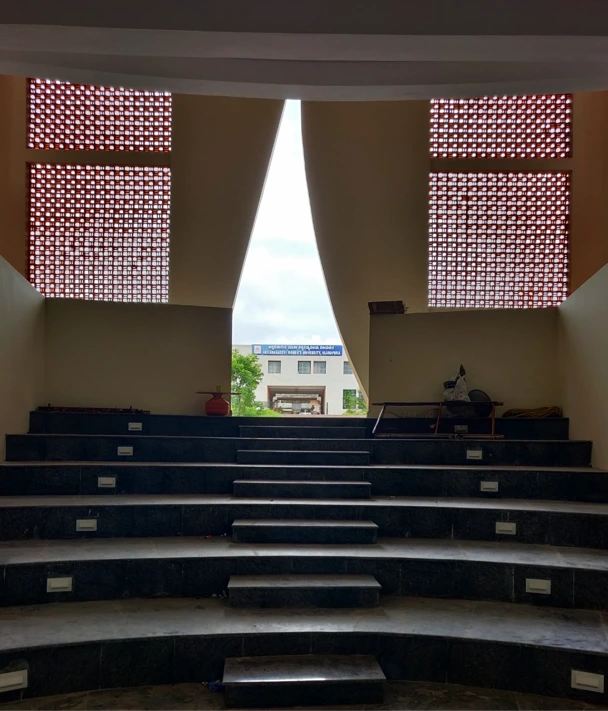
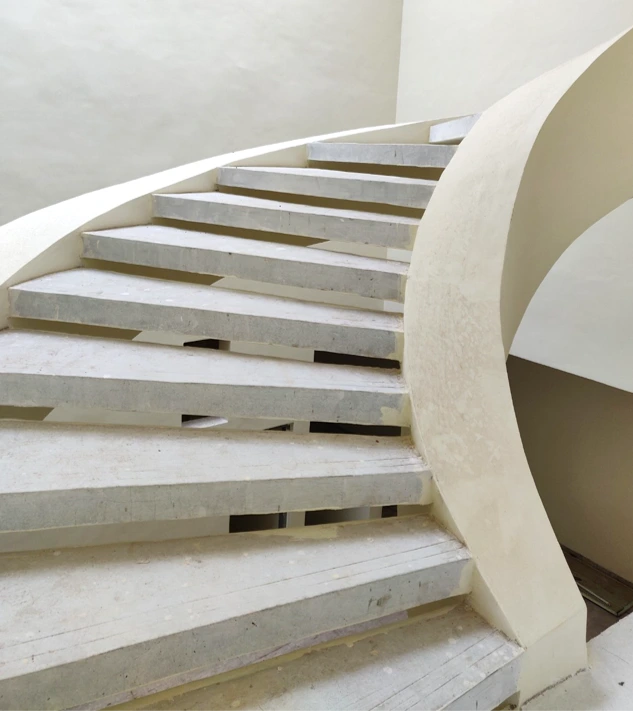
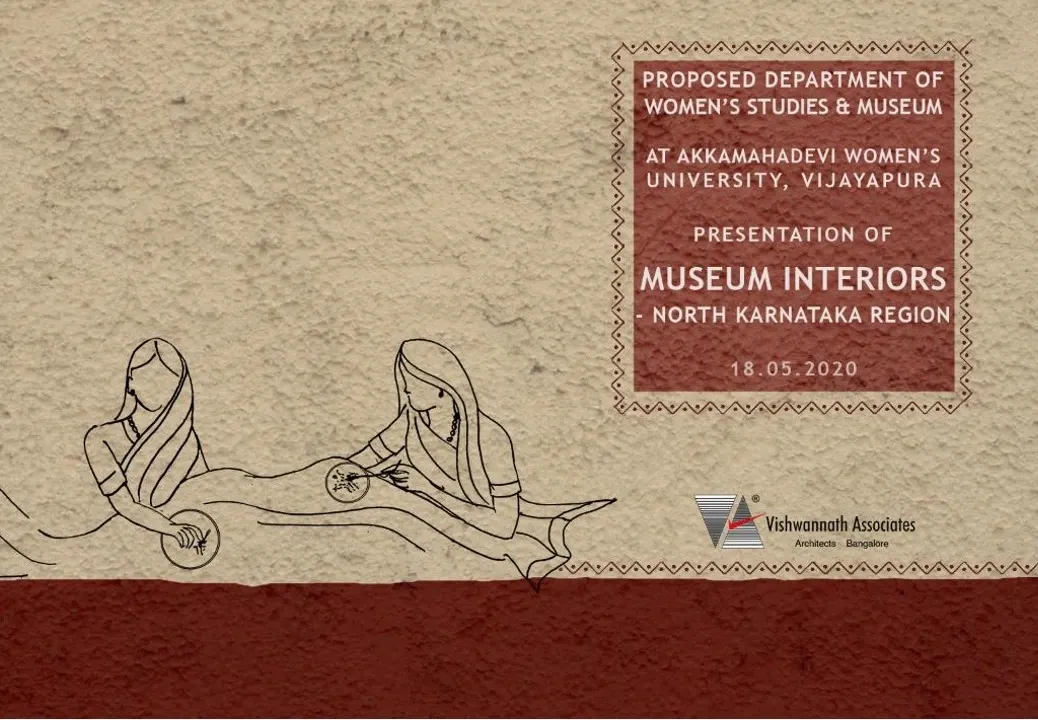
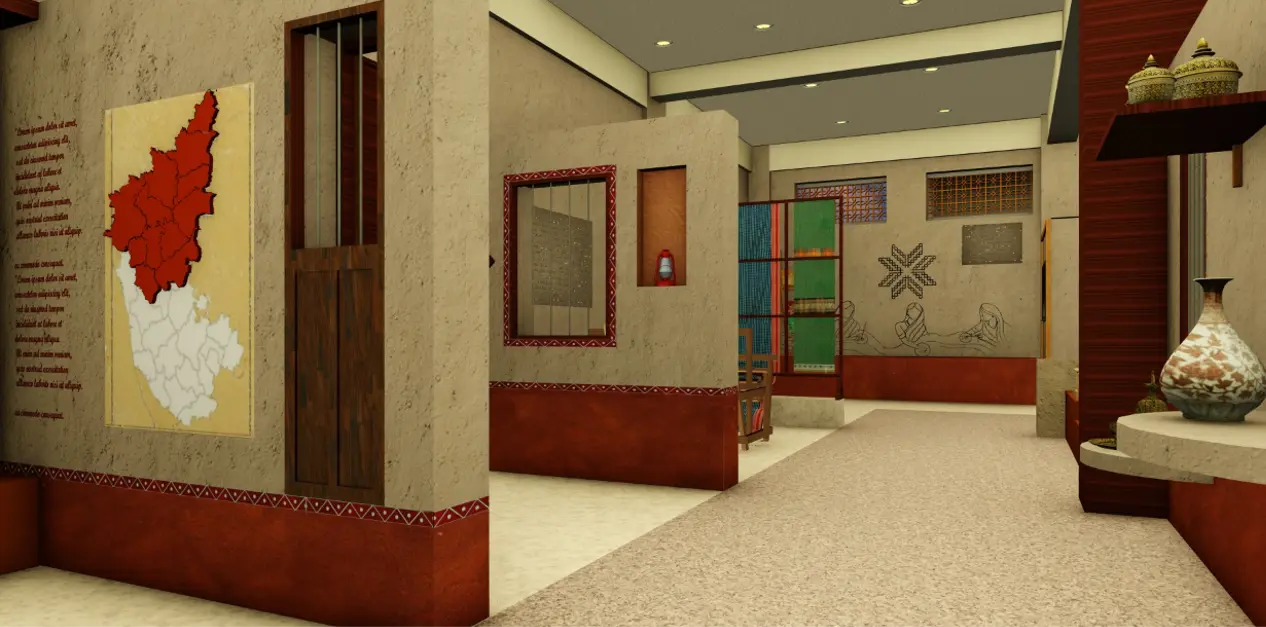
Districts of North Karnataka highlighted on the wall along with an introductory write up
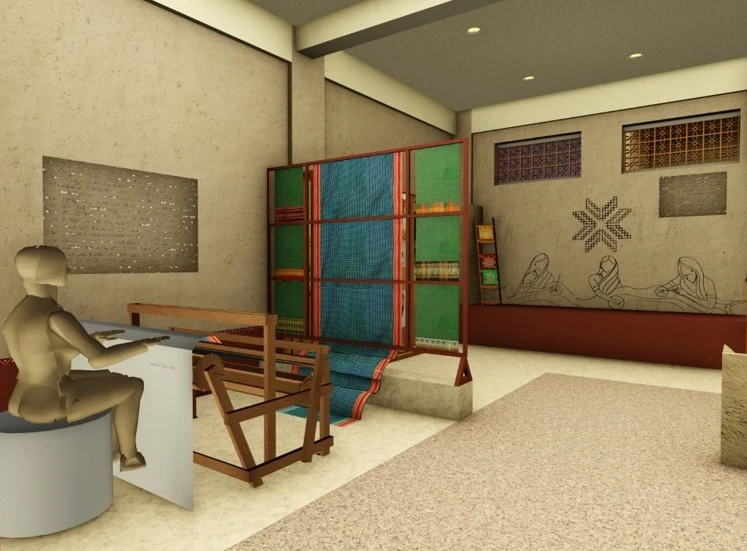
Physical display of the weaving process
Kasuti embroidery- wall mural depicting the process along with an installation of the embroidery work on the wall
Bidriware displayed inside a cupboard
Wall mural explaining the method of making bidriware
